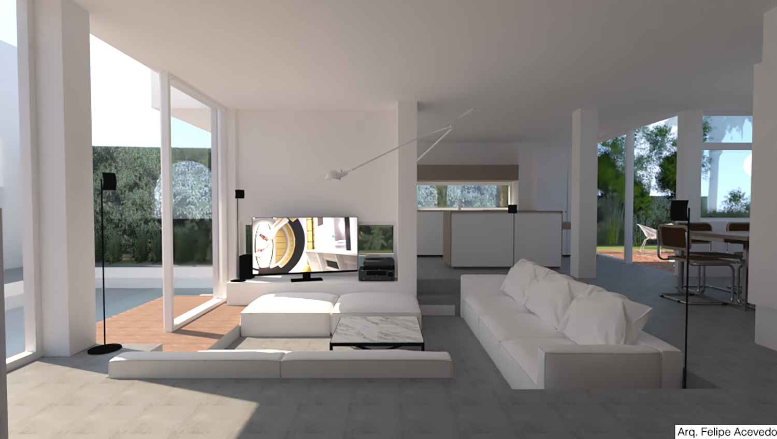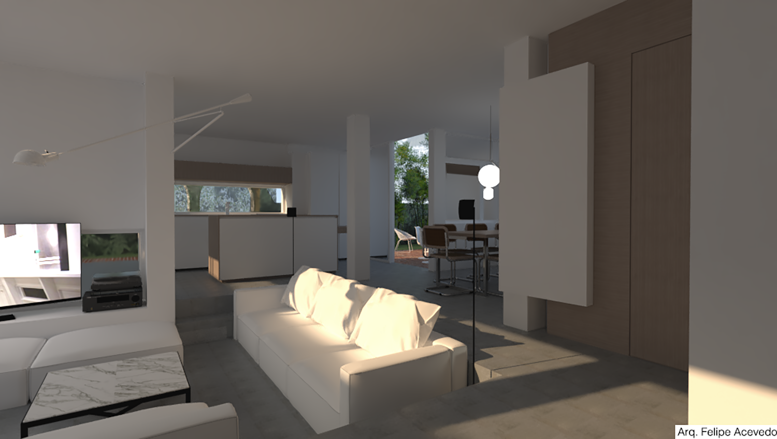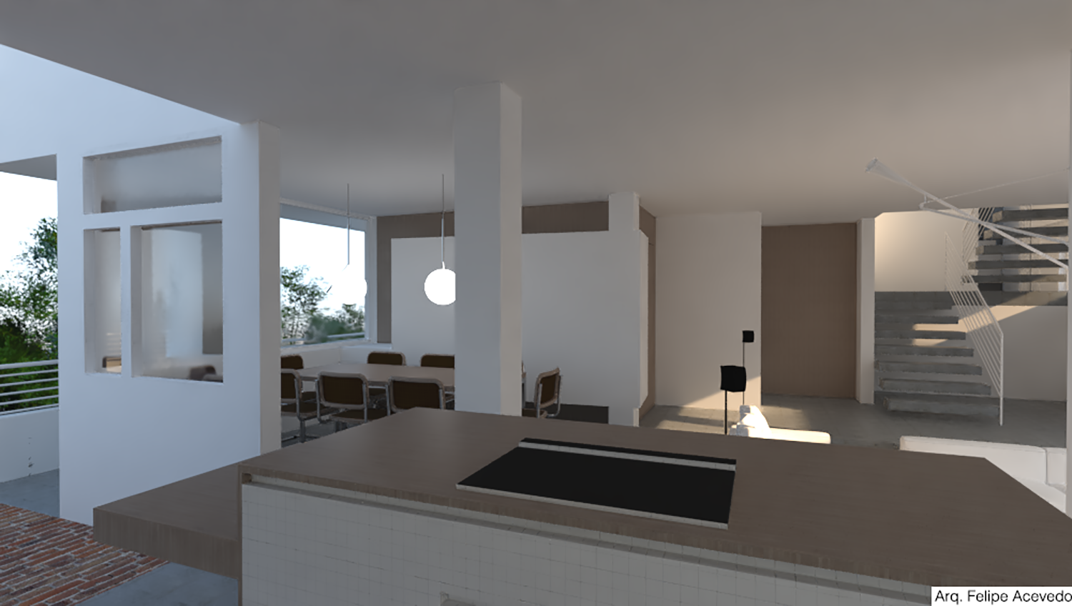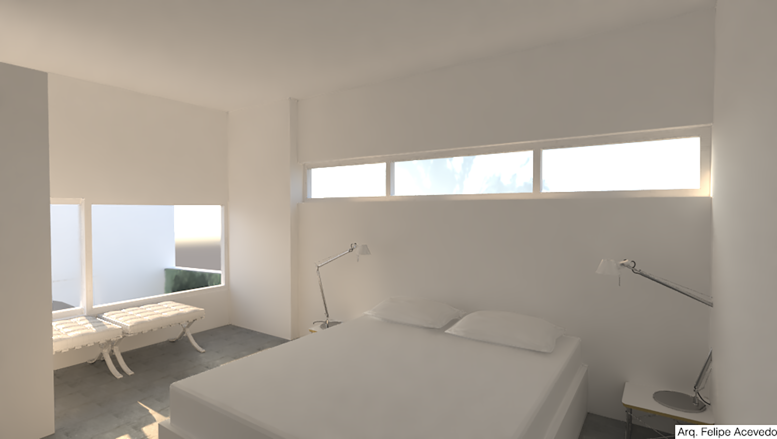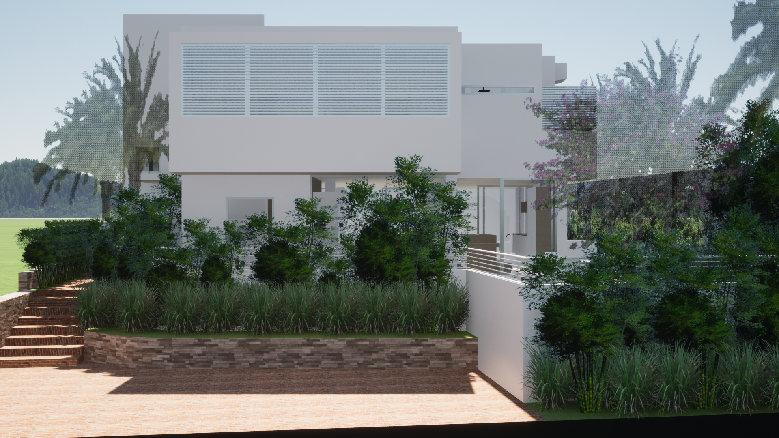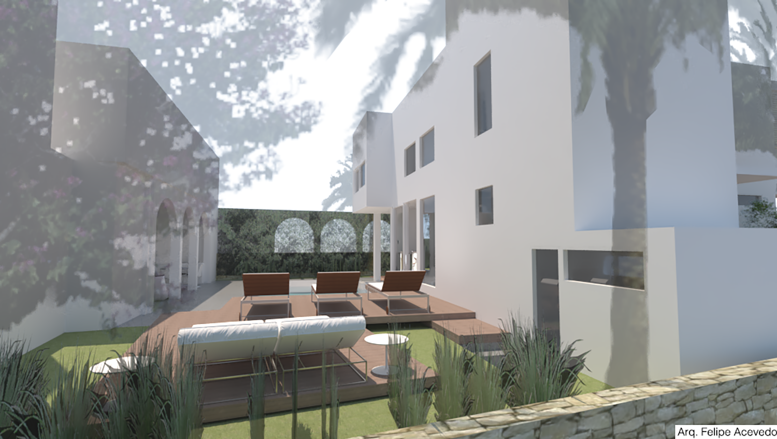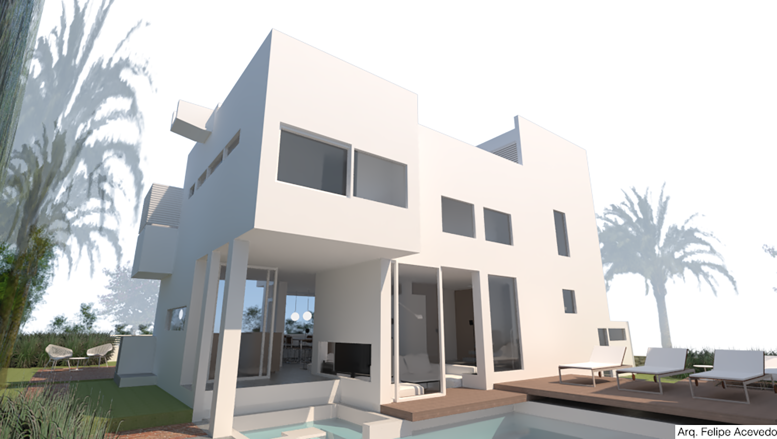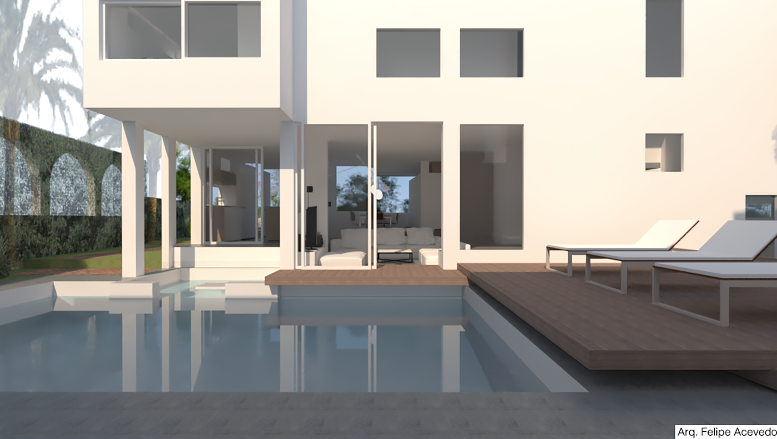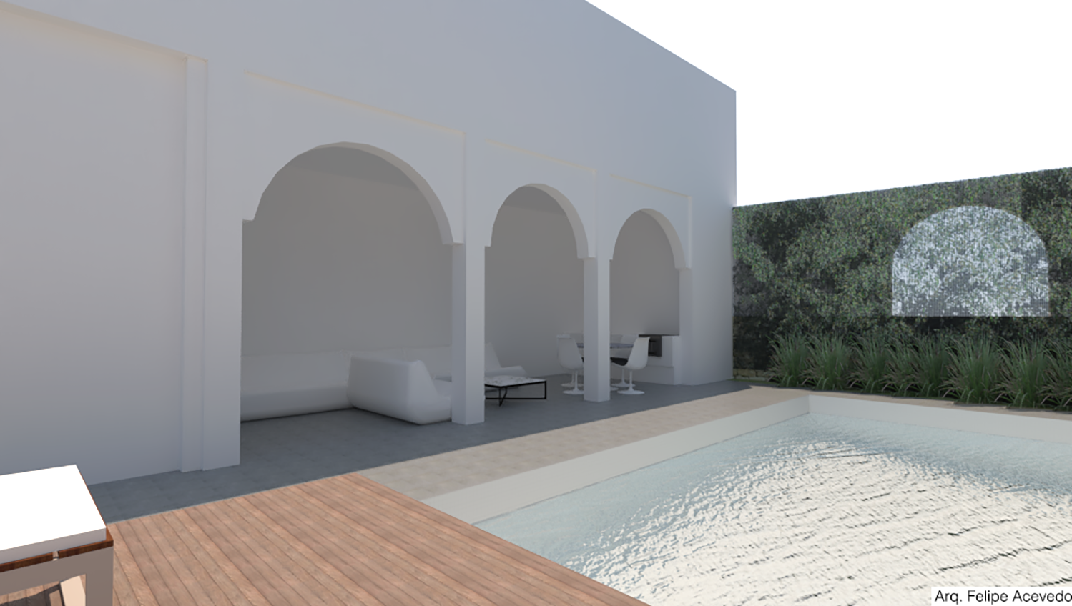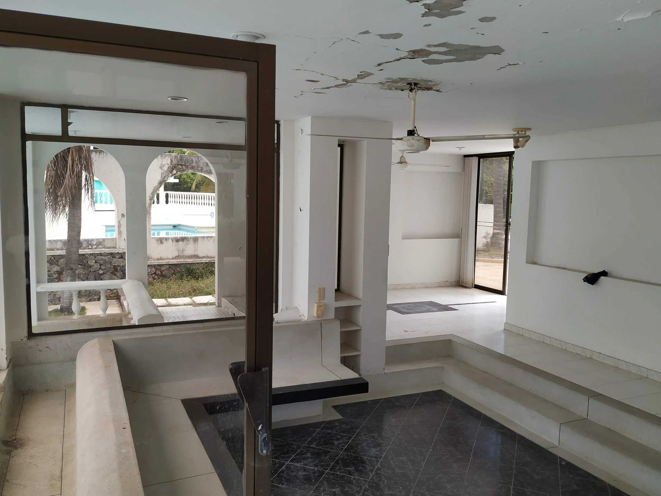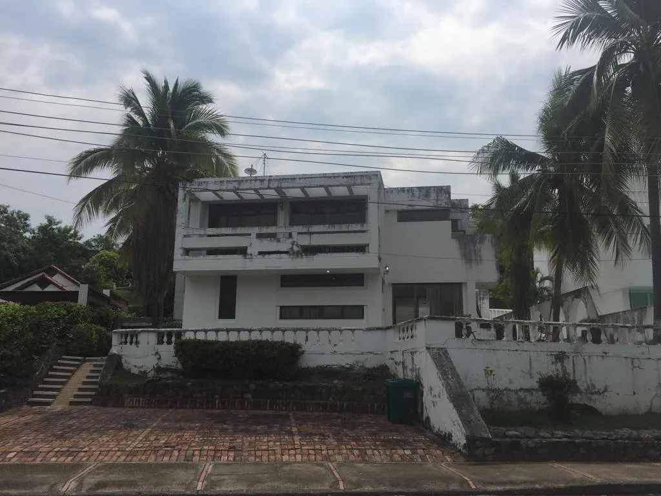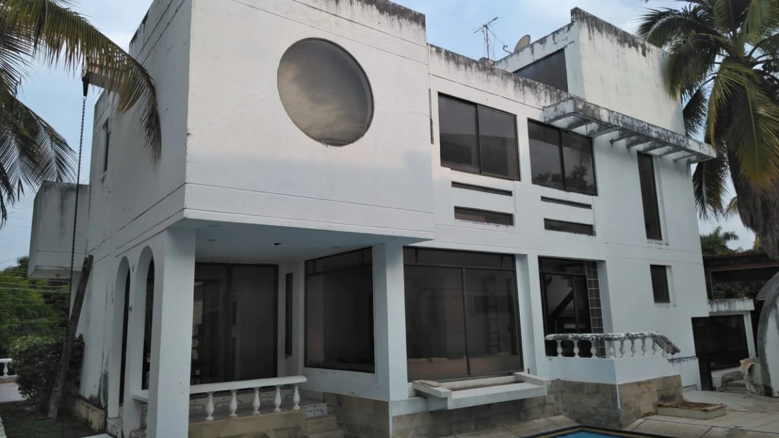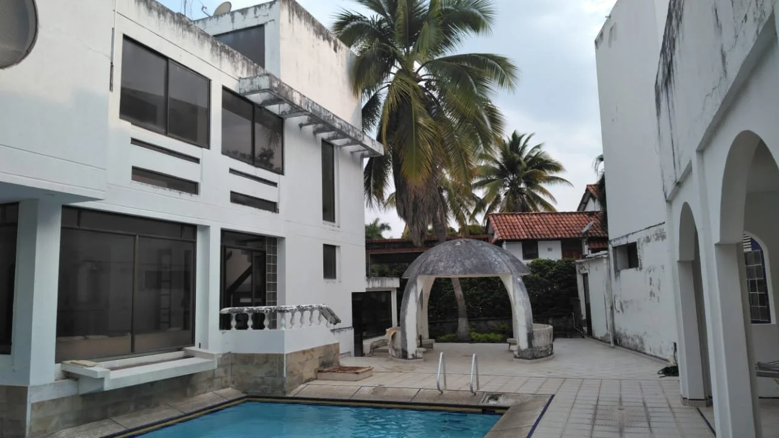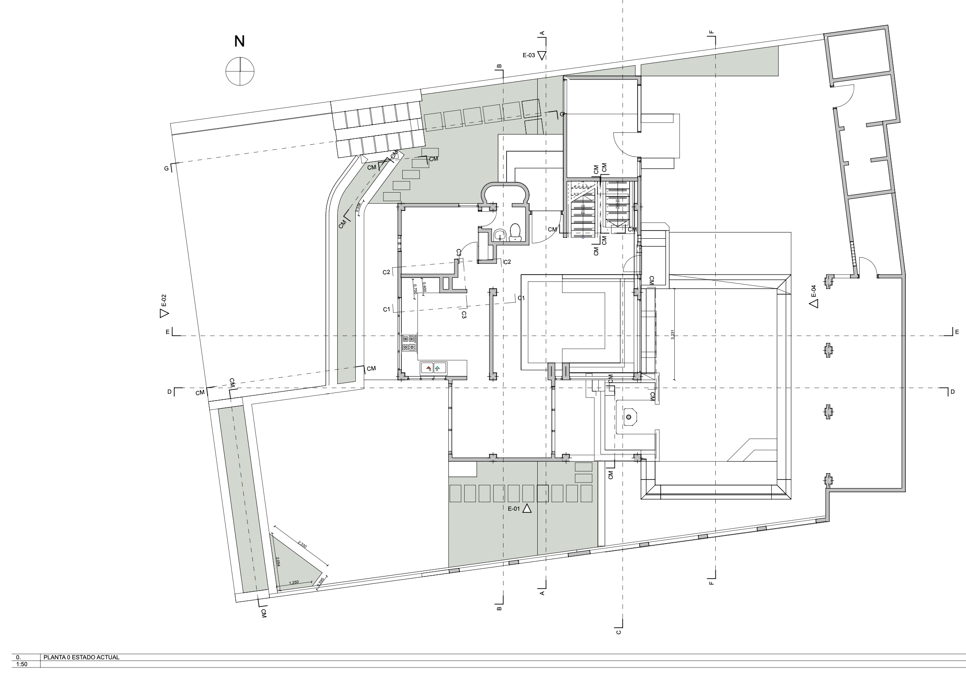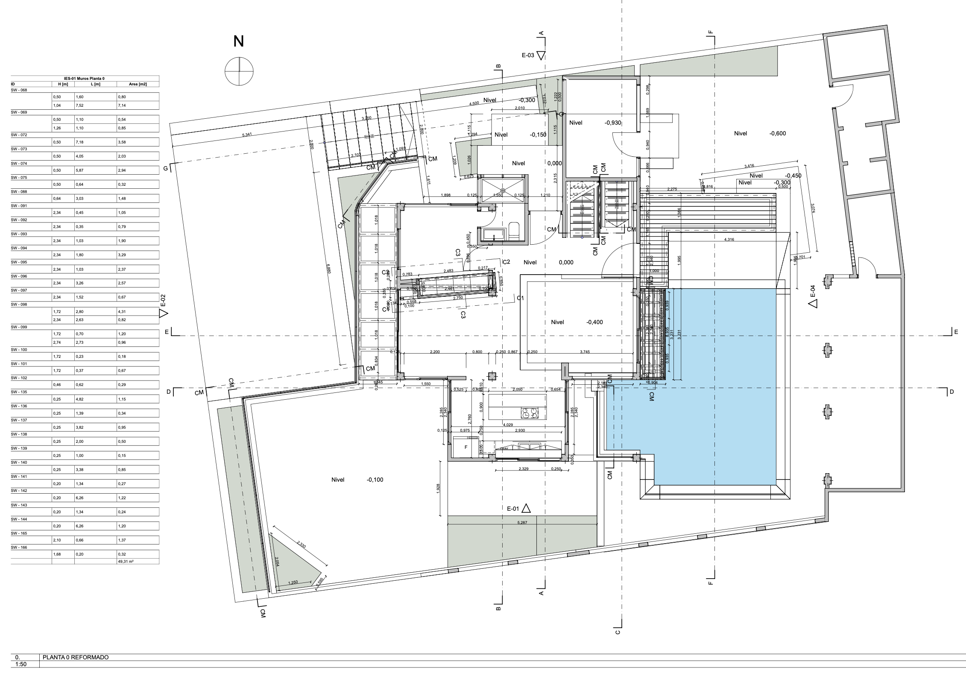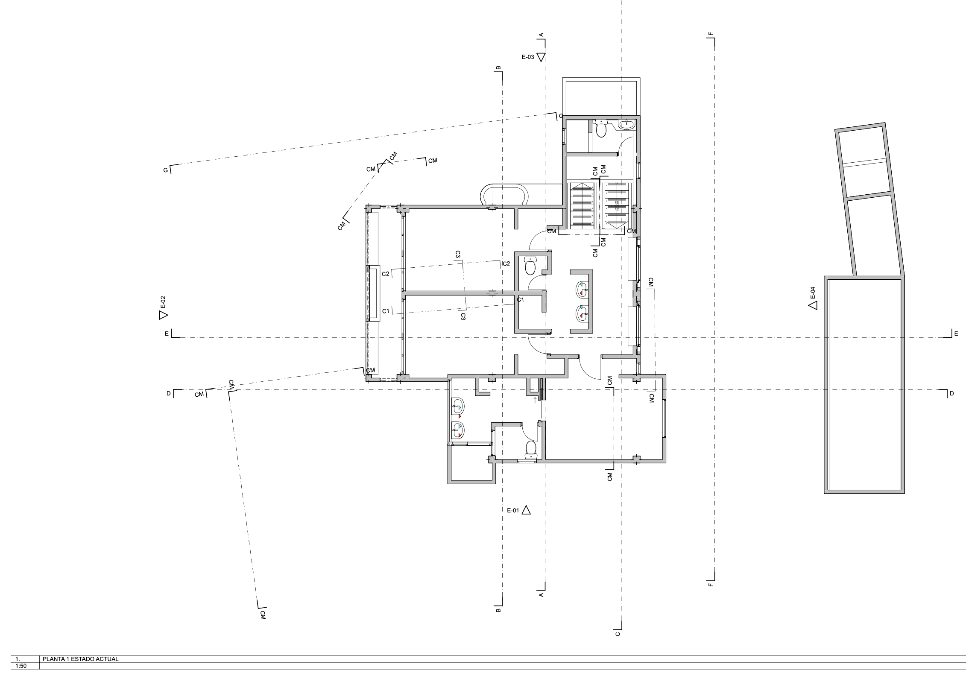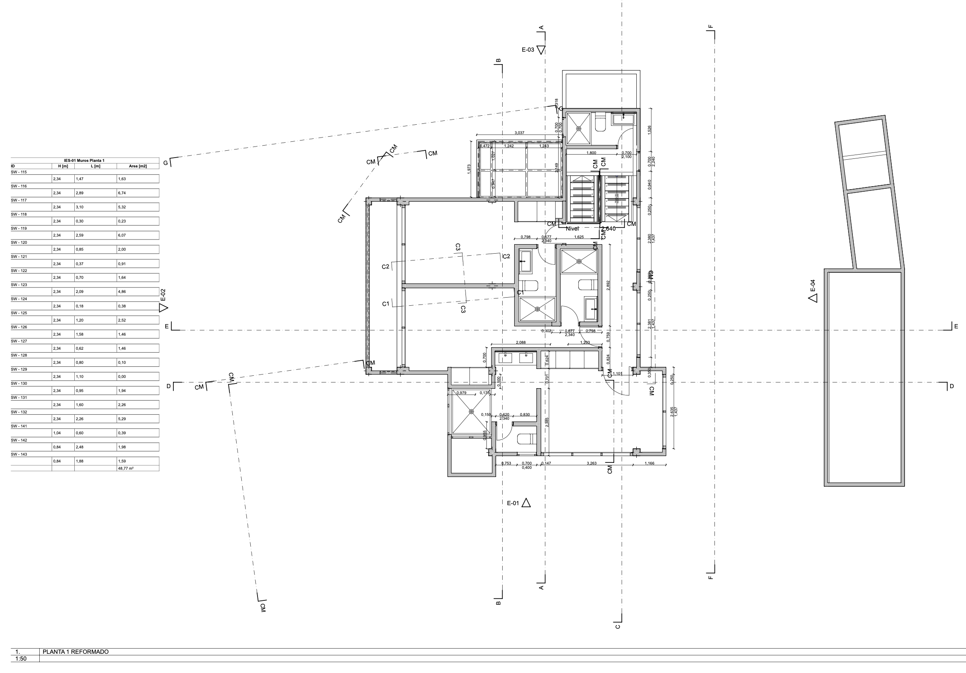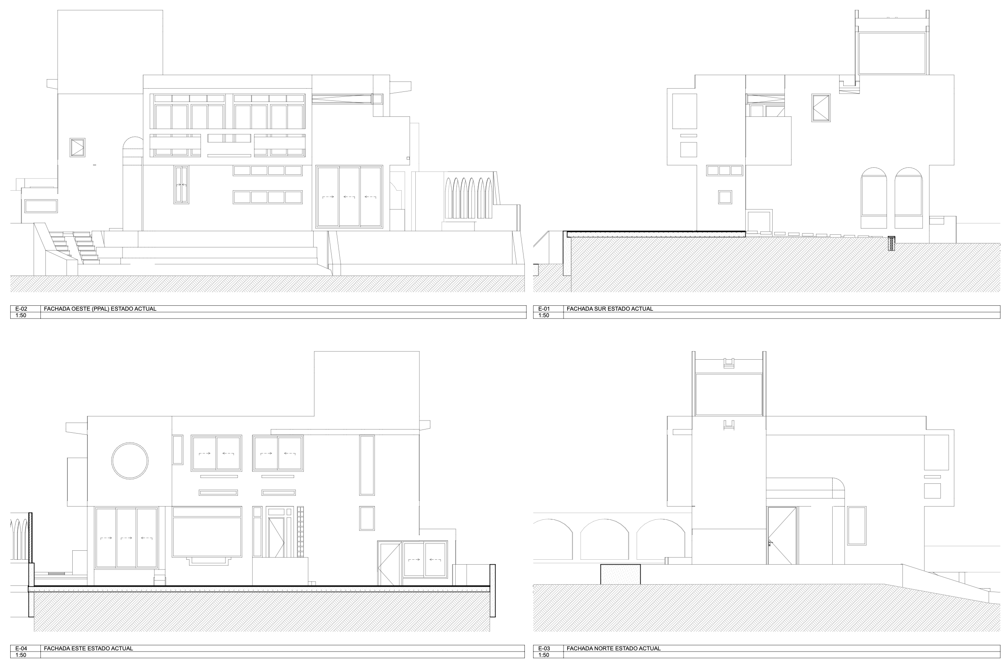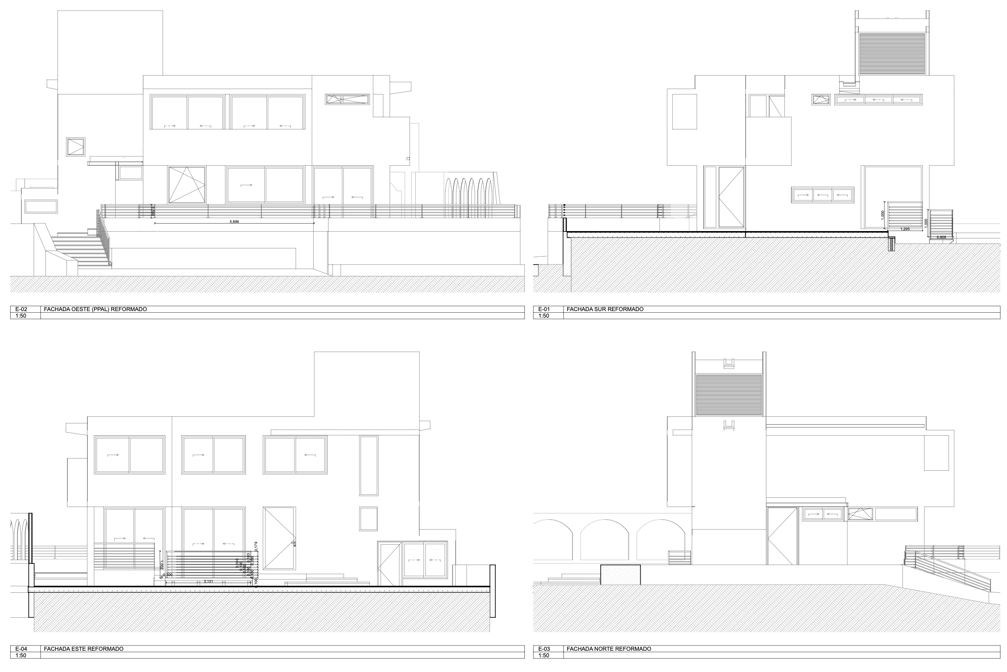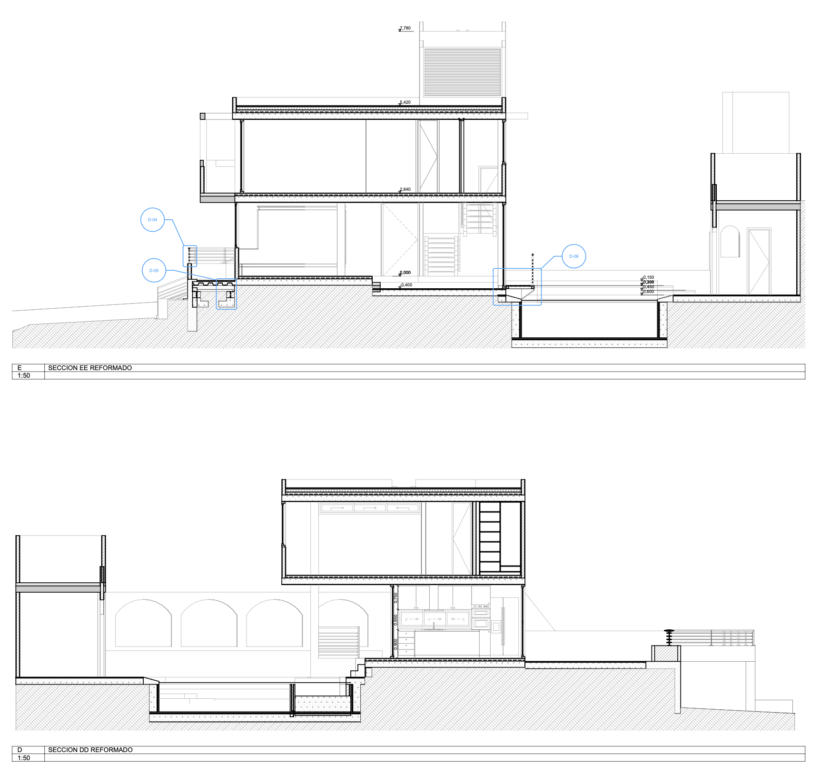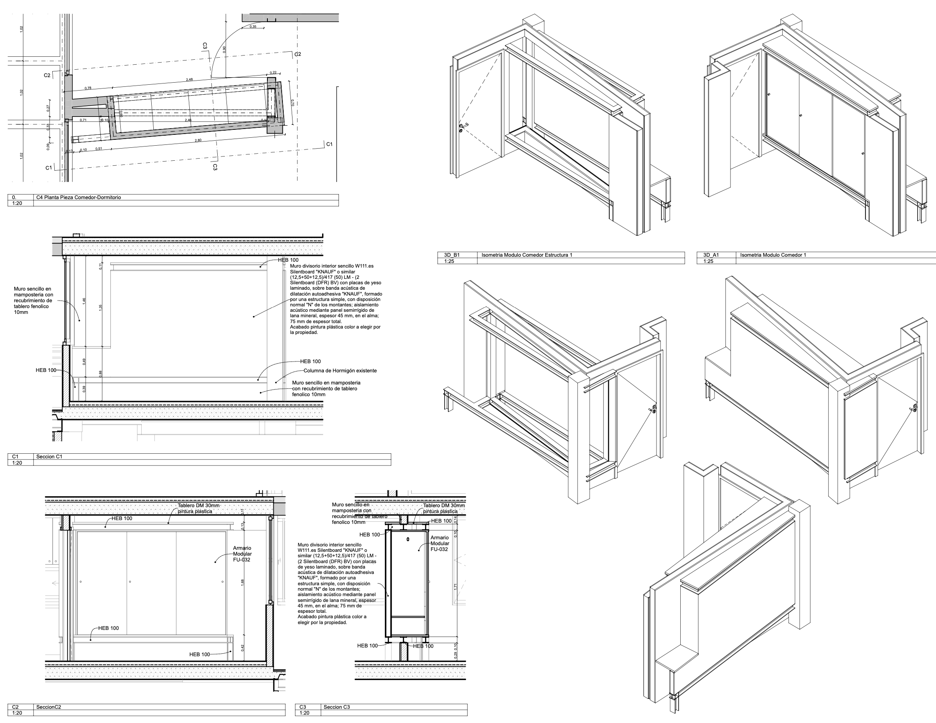Reforma Vivienda “El Peñón”
Reforma vivienda unifamiliar aislada y piscina, Girardot - Colombia
Renovation single family house and pool
Reforma vivienda unifamiliar aislada y piscina
Renovation single family house and pool
Localización Girardot, Colombia
Inicio Proyecto 2019
Superficie 150 m²
Cliente Privado / Private
Arquitecto Felipe Acevedo
Estado actual / Before renovation
En una vivienda localizada en una zona de clima cálido la reforma plantea la intervención en el edificio y el paisajismo.
La zona social configura un espacio abierto entre el salón, la cocina y el comedor; éste a su vez está separado de la habitación de huéspedes por medio de un muro dilatado del suelo y techo, recubierto de paneles de madera.
Las fachadas y los exteriores se intervienen de manera tal que la conexión funcional y visual entre espacios interiores y exteriores sea directa; al exterior se generan tres zonas: plataforma de piscina, salón exterior sobre galería existente y comedor exterior.
En la planta superior se redistribuyen las habitaciones; principal y secundarias pasando a ser todas habitaciones en suite.
In a house located in a warm climate zone, the renovation proposes the intervention in the building and the landscaping.
The social area configures an open space between the living room, the kitchen and the dining room; this therefore is separated from the guest room by a wall covered with wooden panels which are dilated from floor and ceiling.
The facades and exteriors are intervened in such a way that the functional and visual connection between interior and exterior spaces is direct; outside there are three areas: pool deck, outdoor living room on existing gallery and outdoor dining room.
On the upper floor the bedrooms are redistributed; main and secondaries bedrooms have a private bathroom each one.


