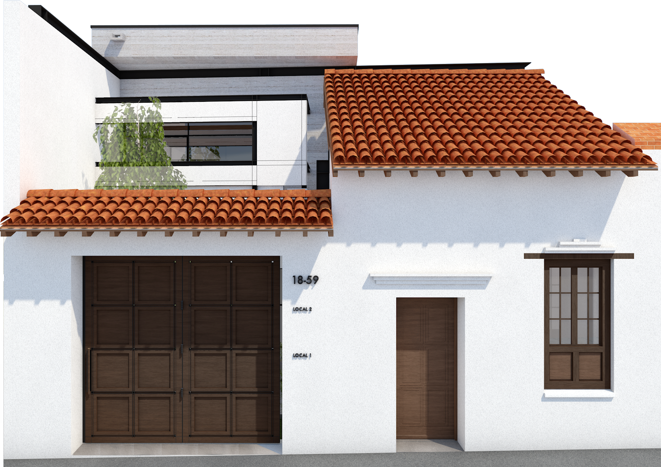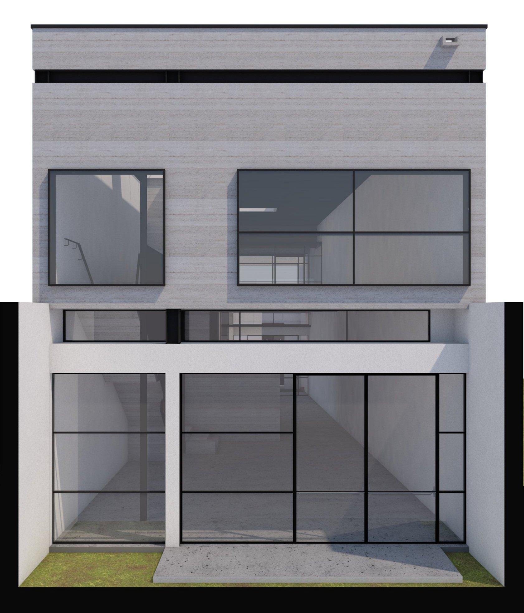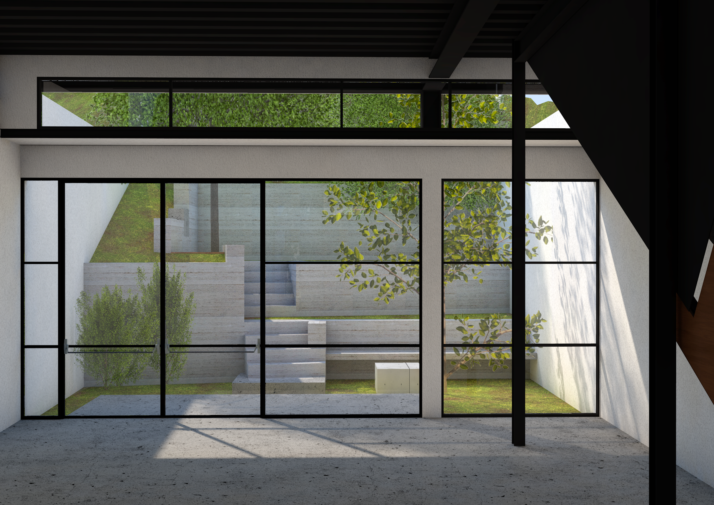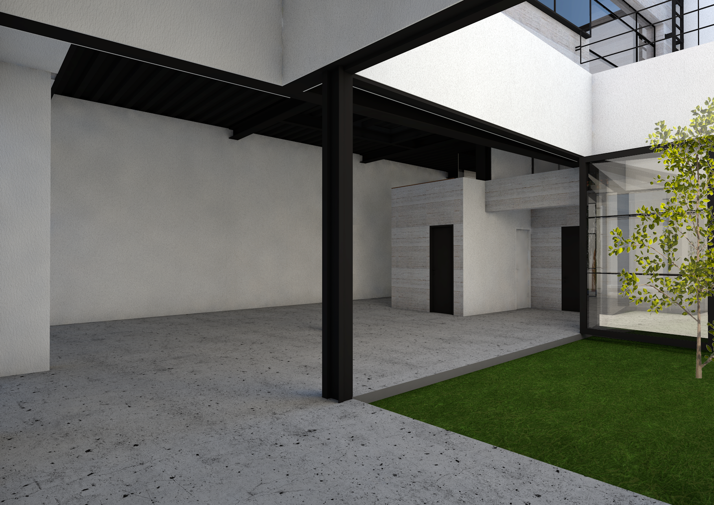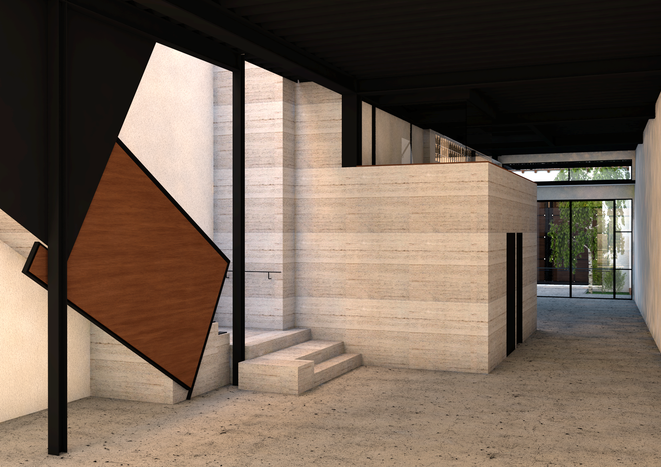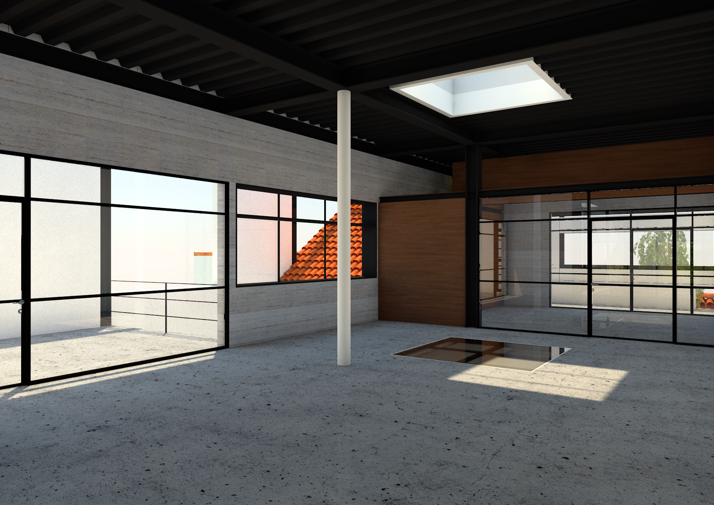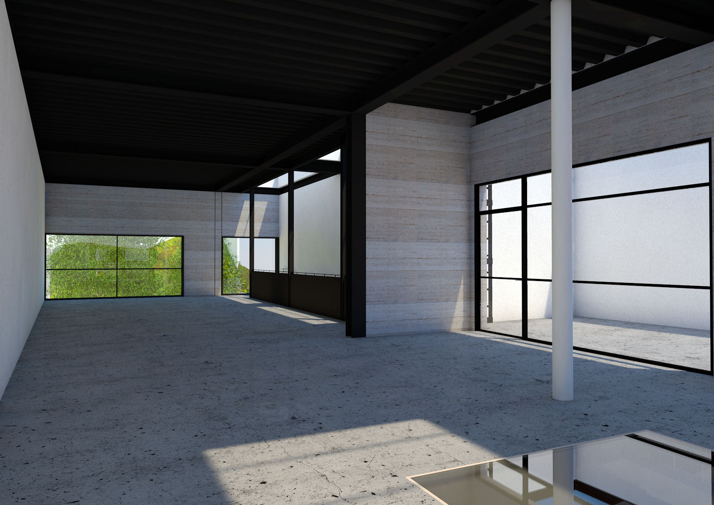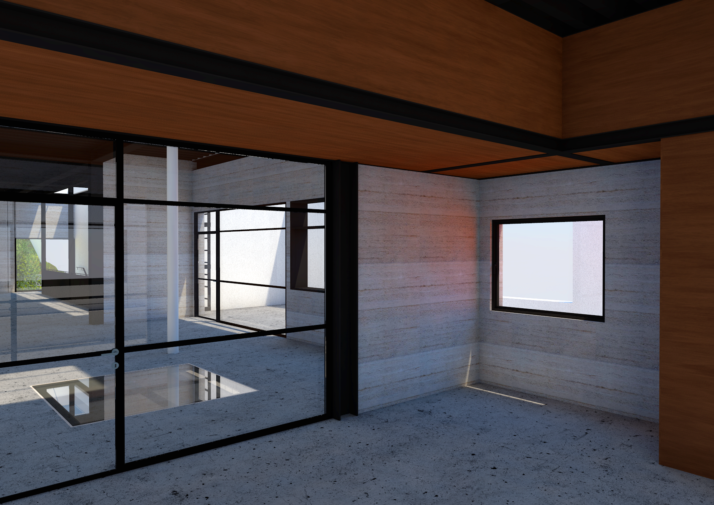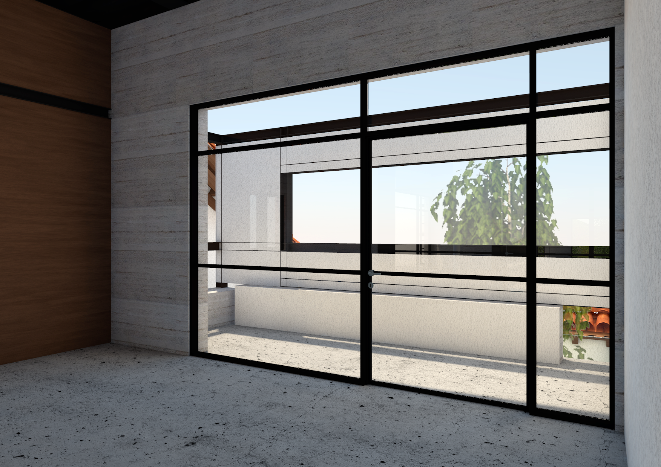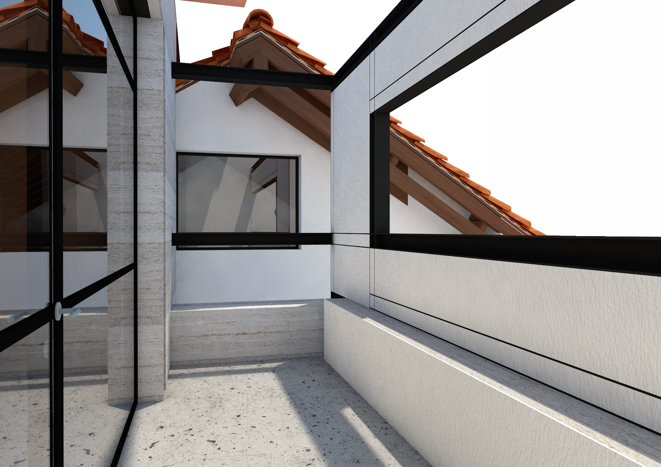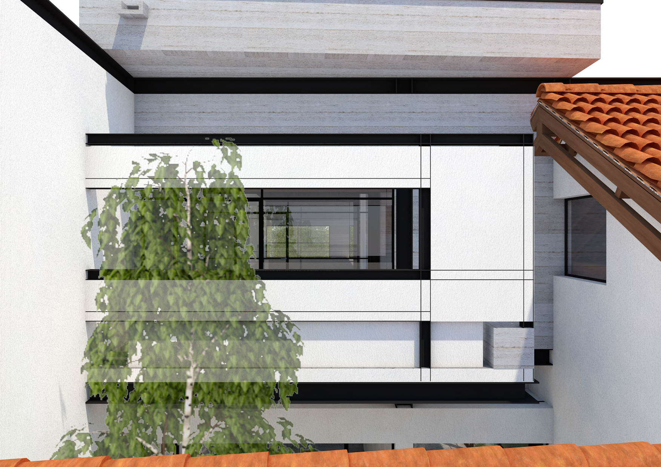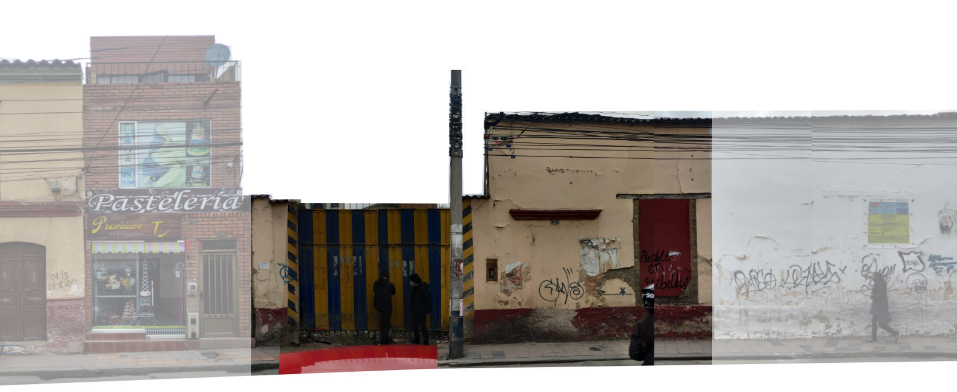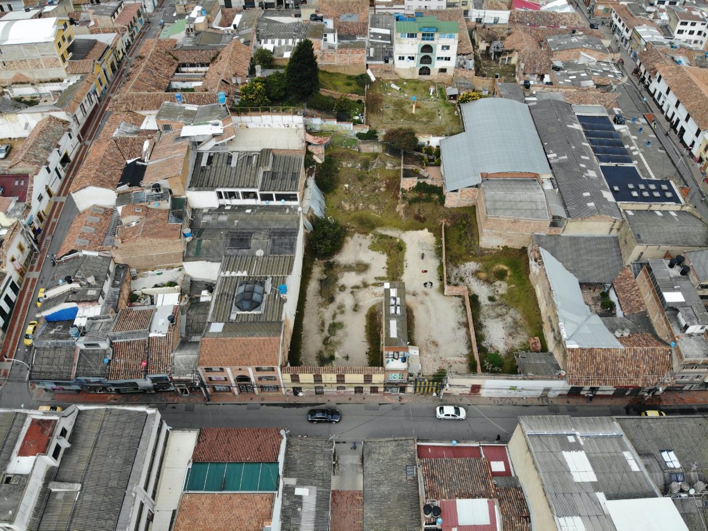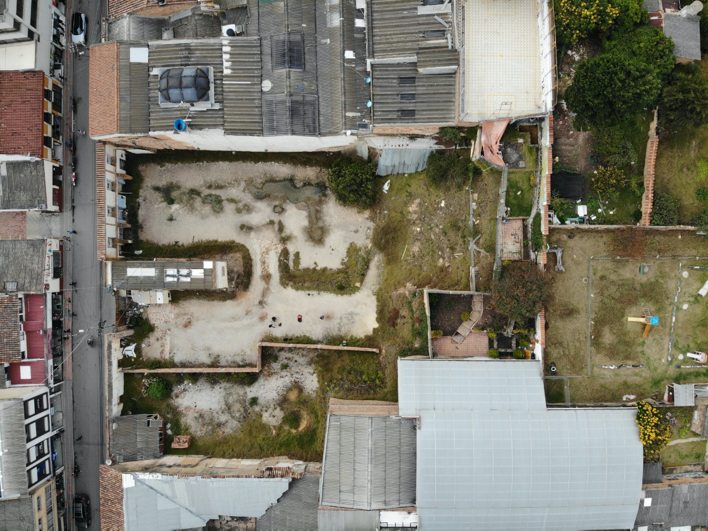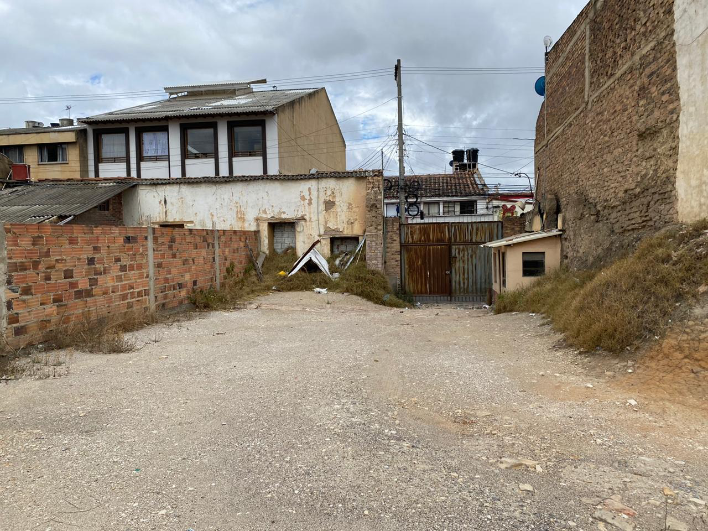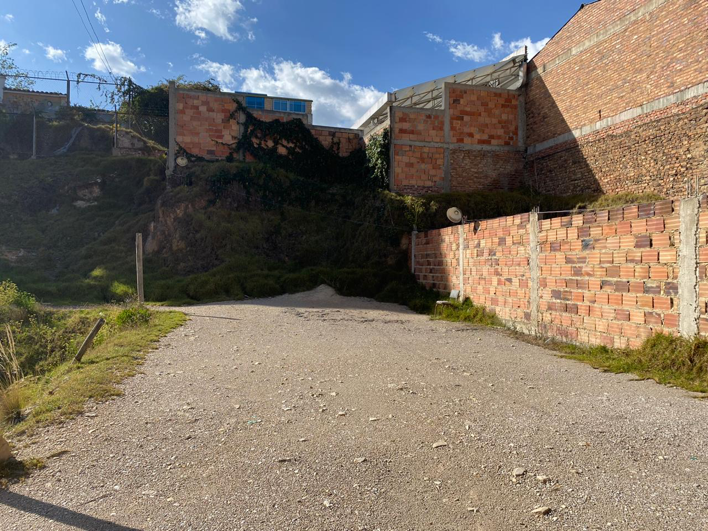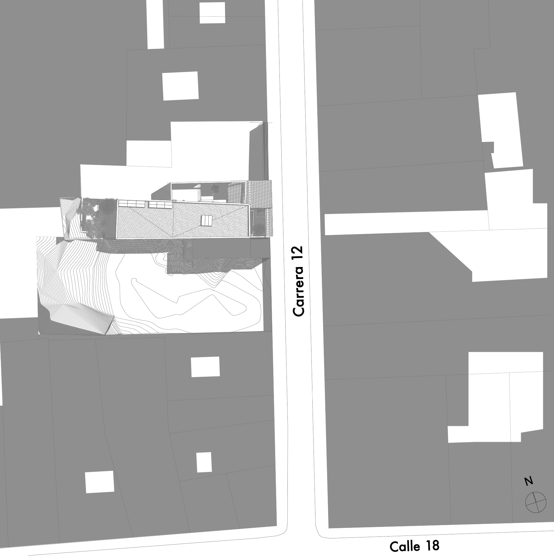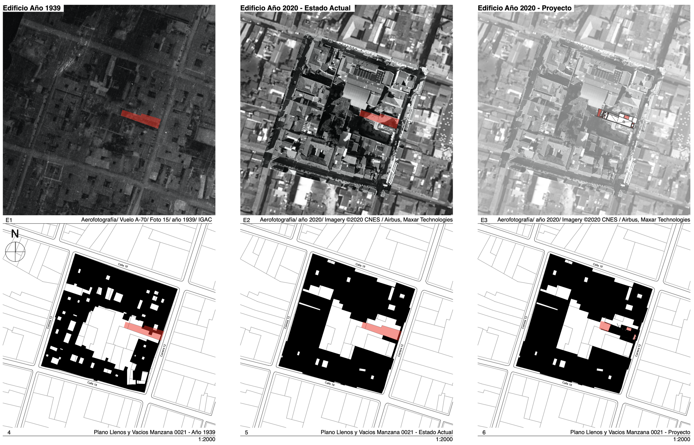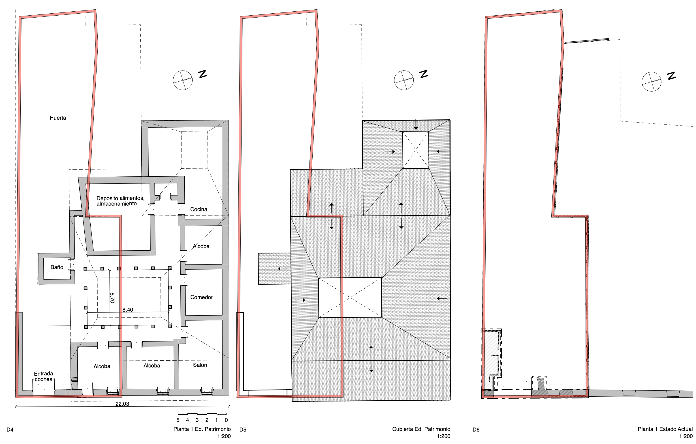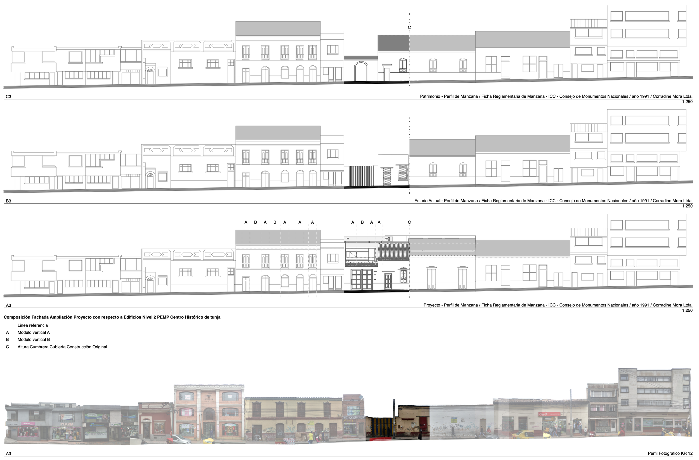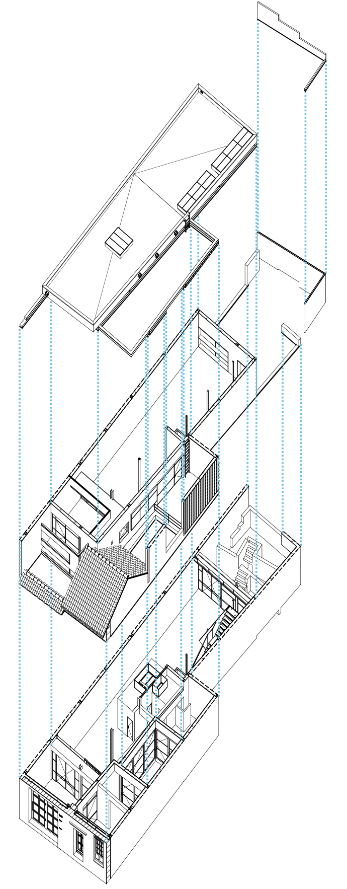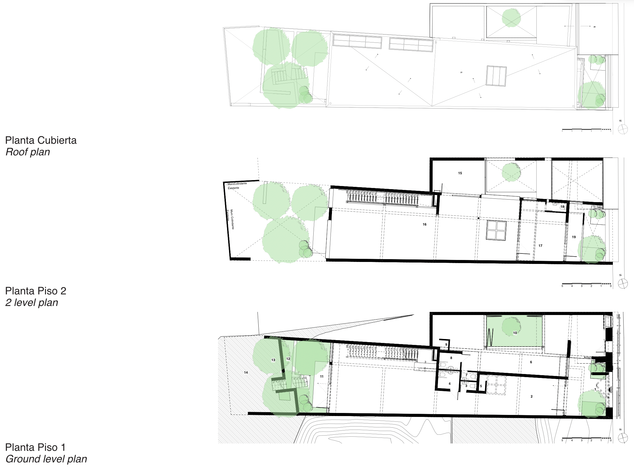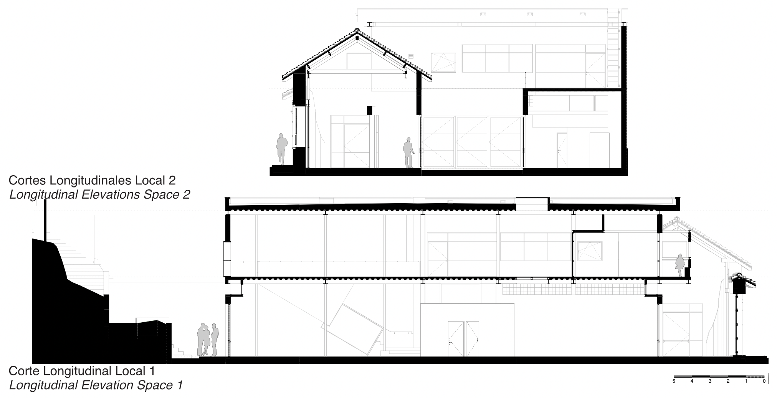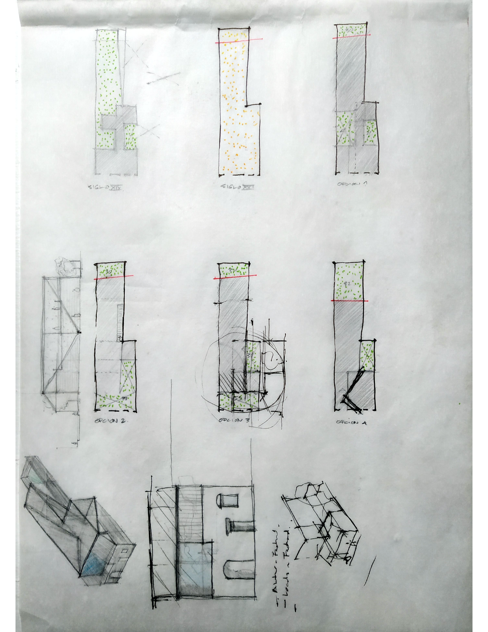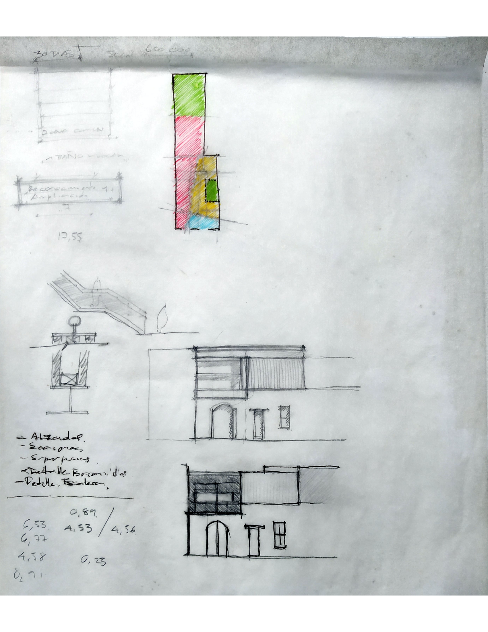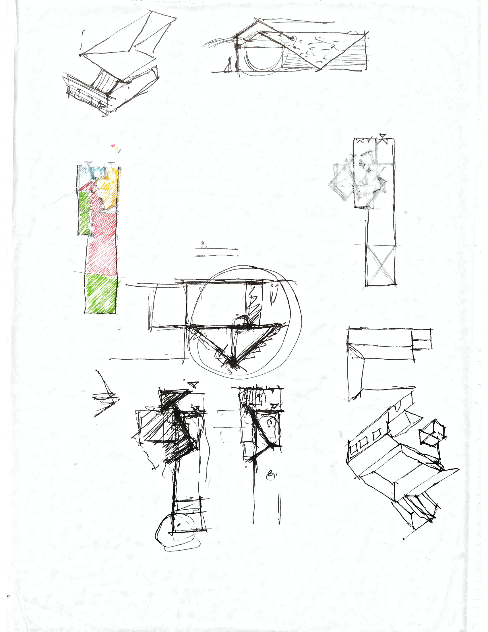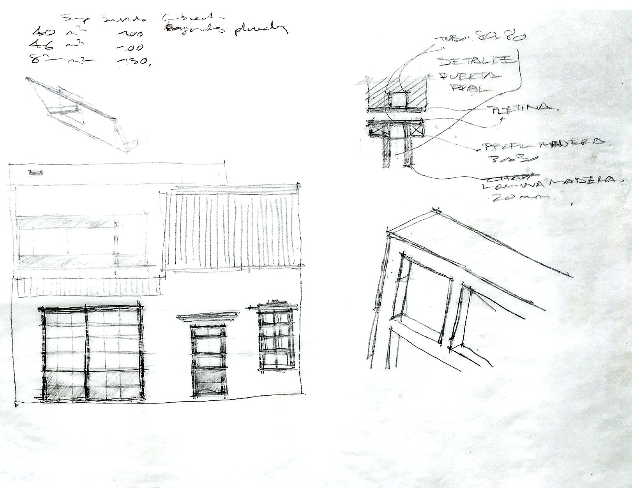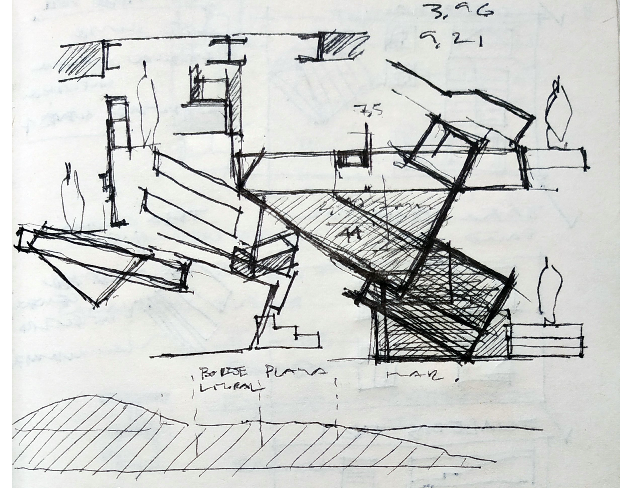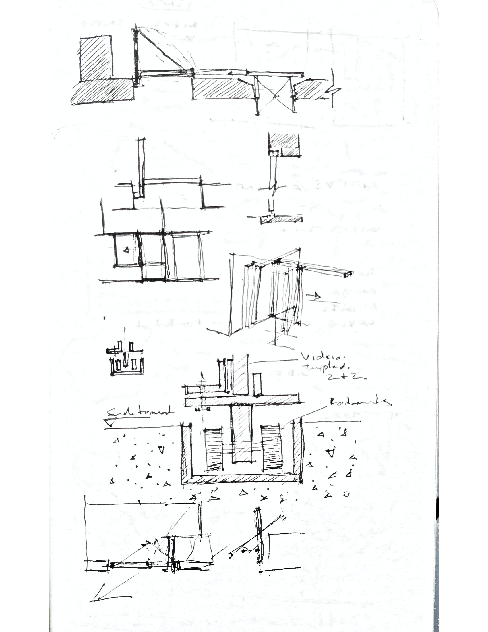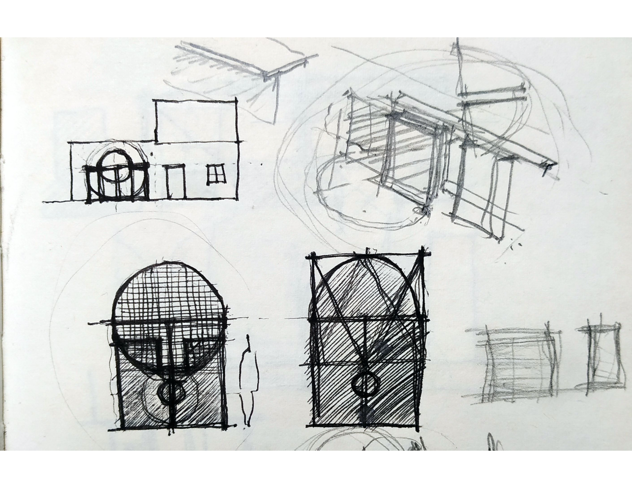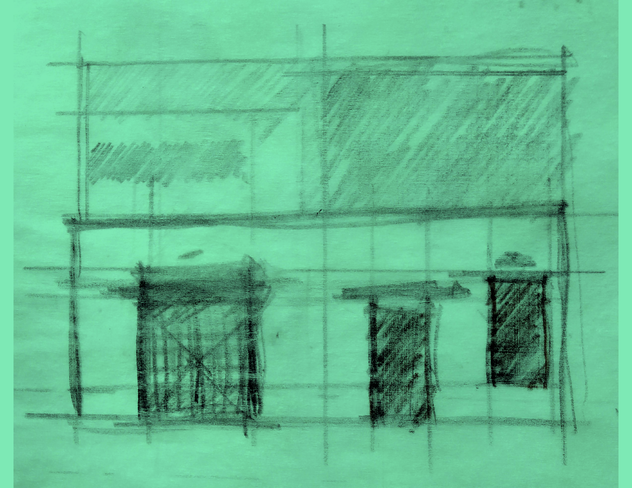Modular Doce
Restauración y ampliación vivienda colonial dos (2) locales comerciales, Tunja - Colombia
Adaptive reuse, restoration and extension of colonial villa for two (2) commercial spaces
Restauración y ampliación vivienda colonial dos (2) locales comerciales
Adaptive reuse, restoration and extension of colonial villa for two (2) commercial spaces
Localización Tunja, Colombia
Inicio Proyecto 2020
Superficie 540 m²
Cliente Privado / Private
Arquitecto Felipe Acevedo
Estado actual / Before project
La restauración de las ruinas de un edificio colonial español considerado patrimonio nacional, permitió adaptar dos espacios comerciales que ahora mantienen la estructura original del edificio.
El diseño guarda las mismas características del edificio original: una planta baja con un patio de entrada, un patio central y un patio trasero. En el segundo piso hay un volumen de hormigón con un espacio abierto.
El proyecto mantuvo y restauró los vestigios de la fachada y la cubierta y los integró volviéndose un prisma de concreto con tres fachadas que delimitan el paisajismo de los tres patios.
The restoration of the ruins of a Spanish colonial building considered national heritage, allowed to adapt two commercial spaces that now maintain the original structure of the building.
The design keeps the same characteristics of the original building: a ground floor with an entrance patio, a central patio and a back patio. On the second floor there is a concrete volume with an open space.
The project maintained and restored the vestiges of the main elevation and the roof and integrated them, becoming a concrete prism with three elevations that delimit the landscaping of the three courtyards.


