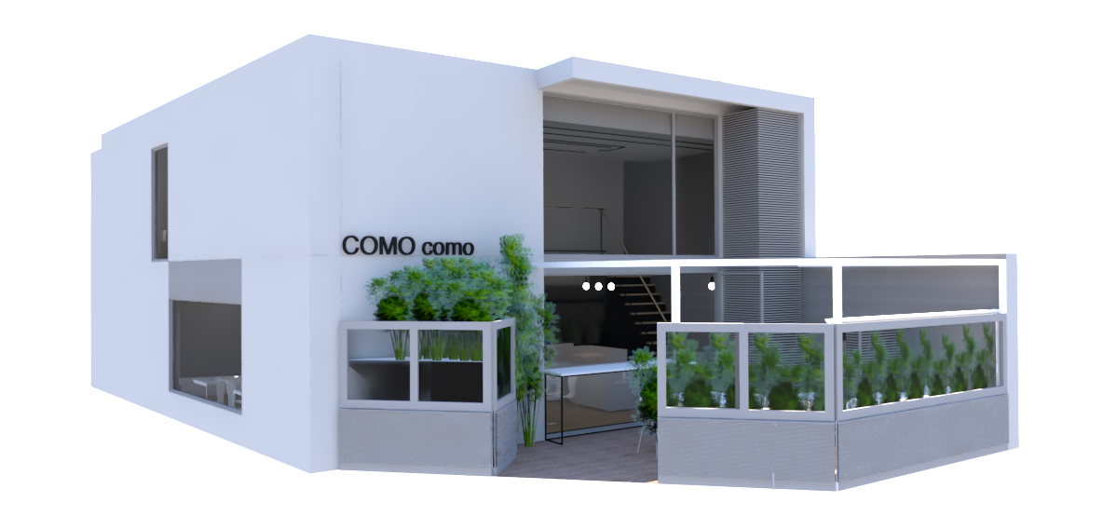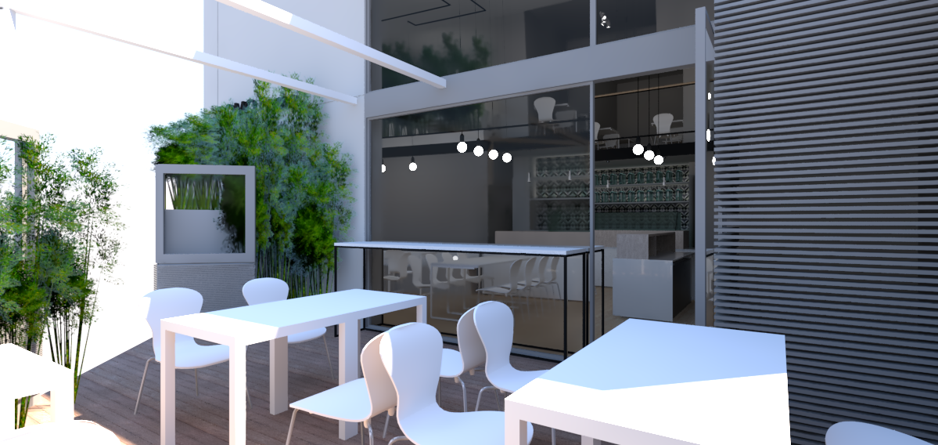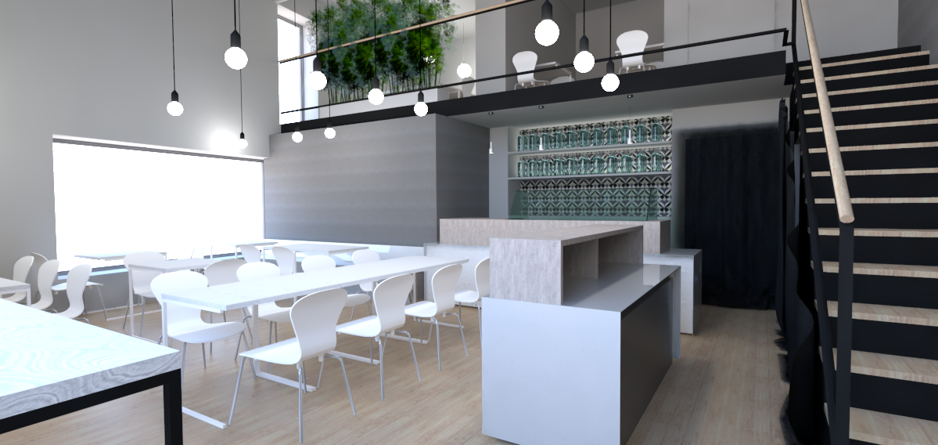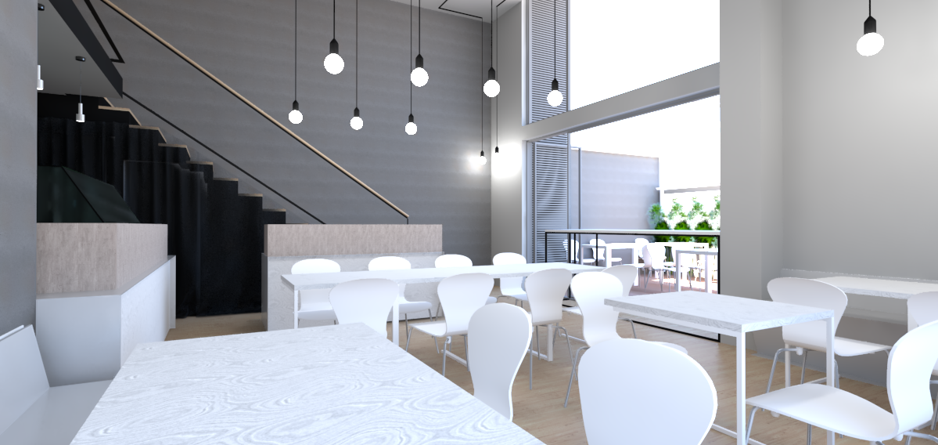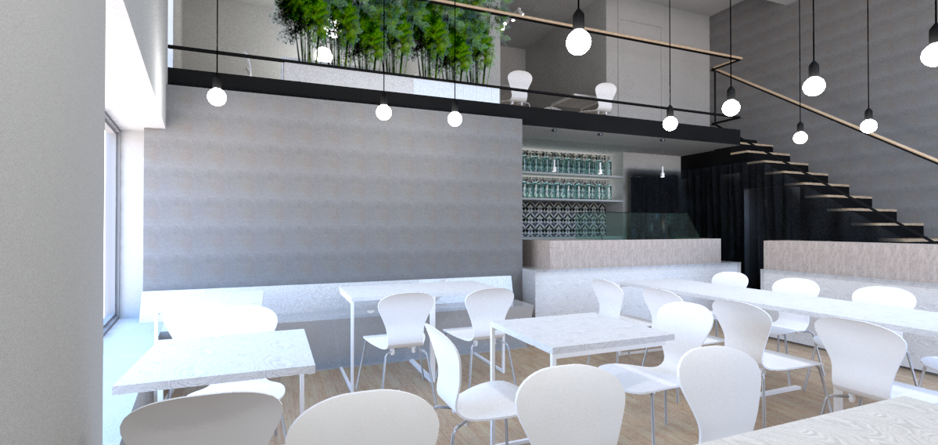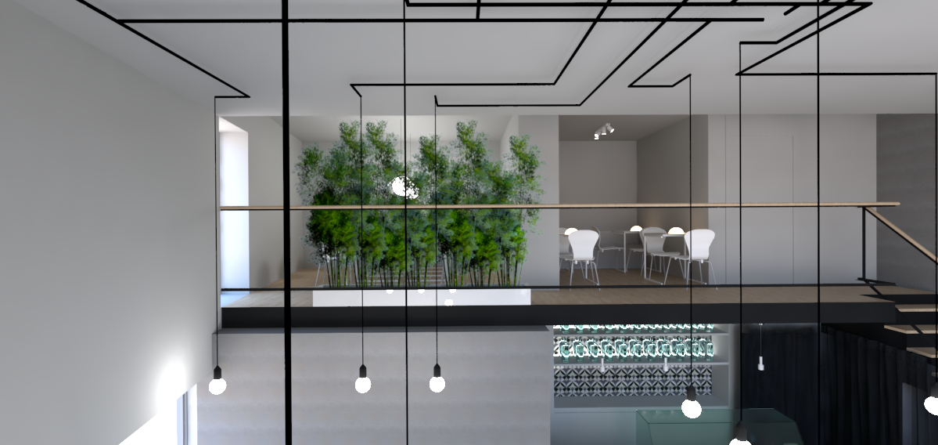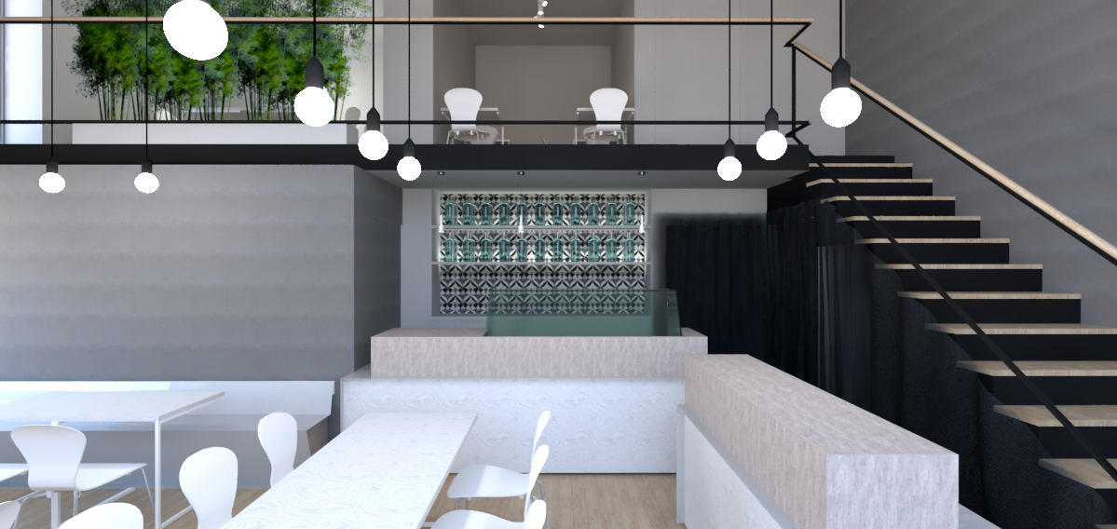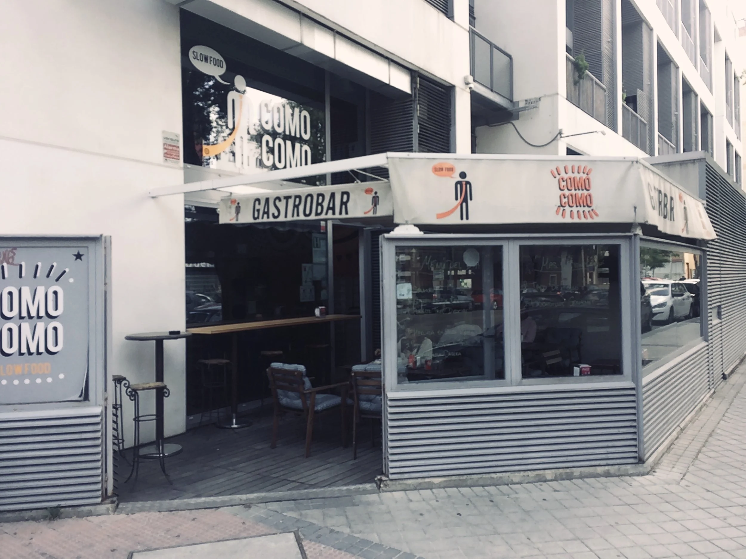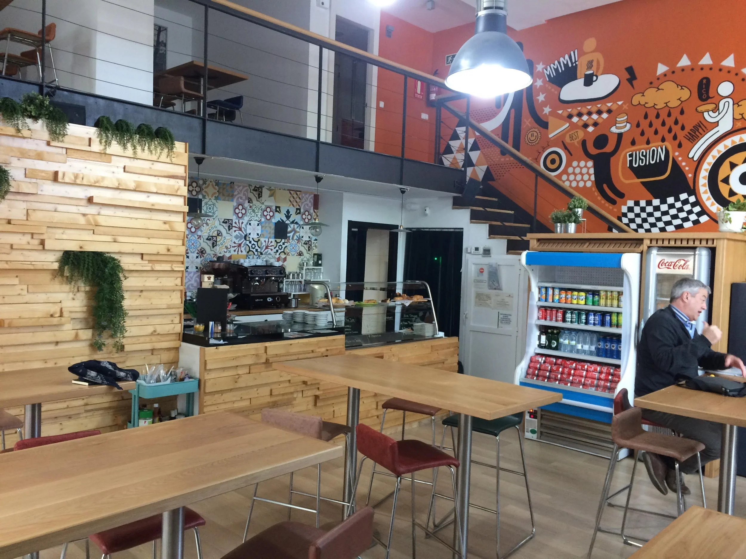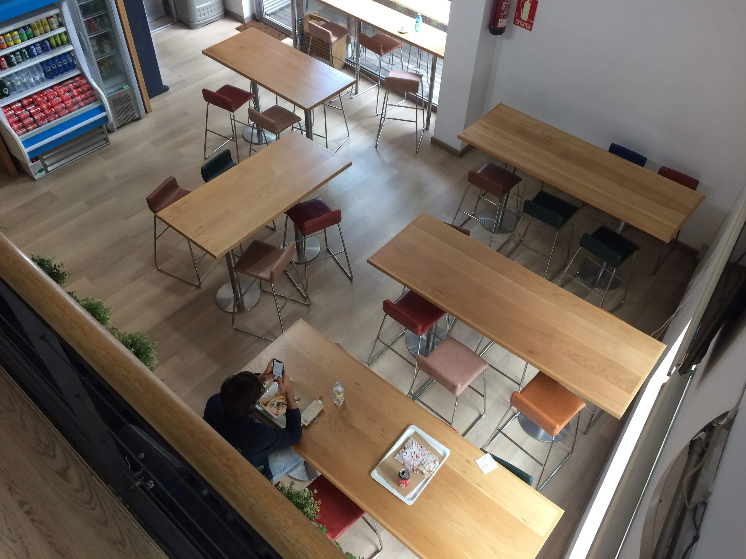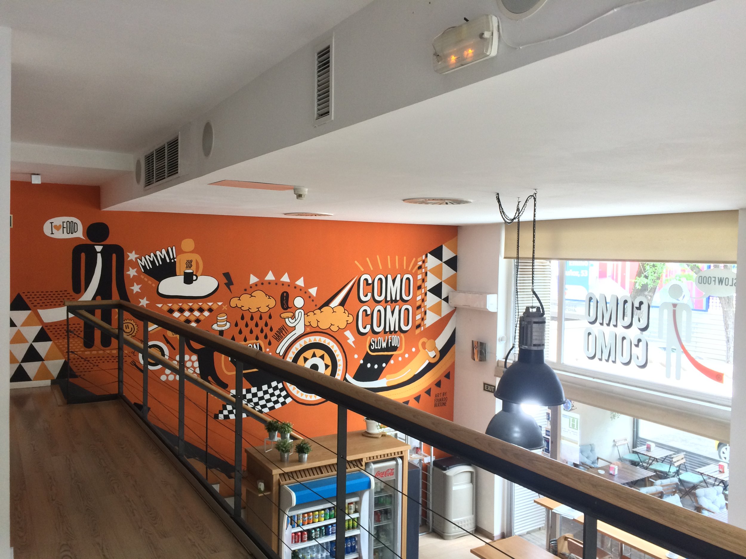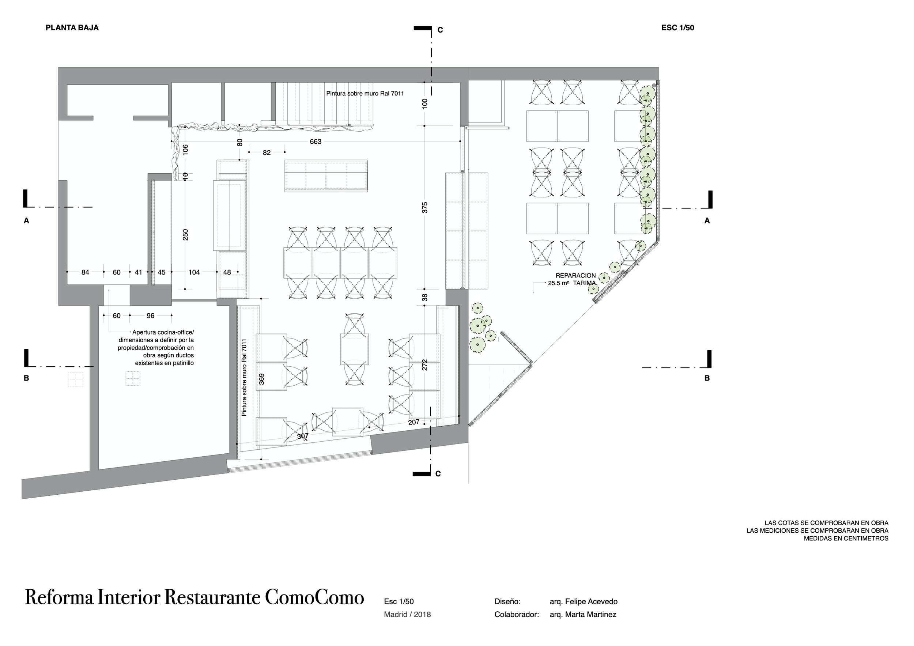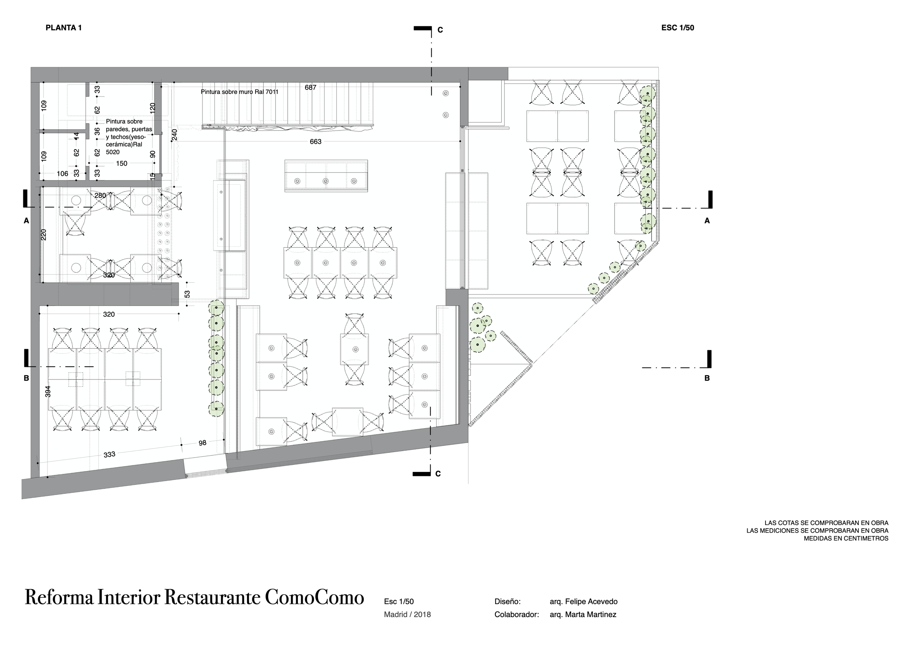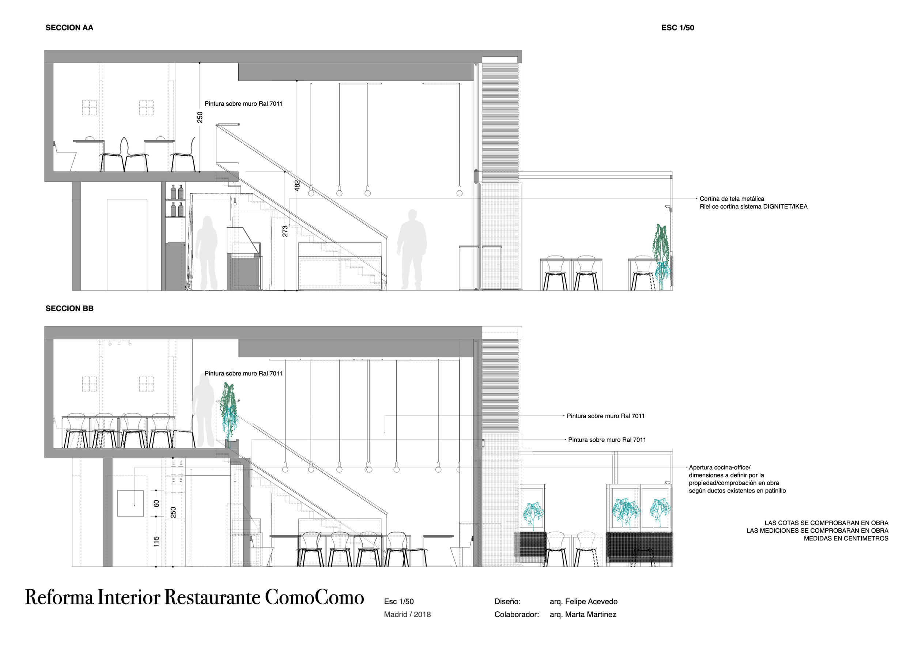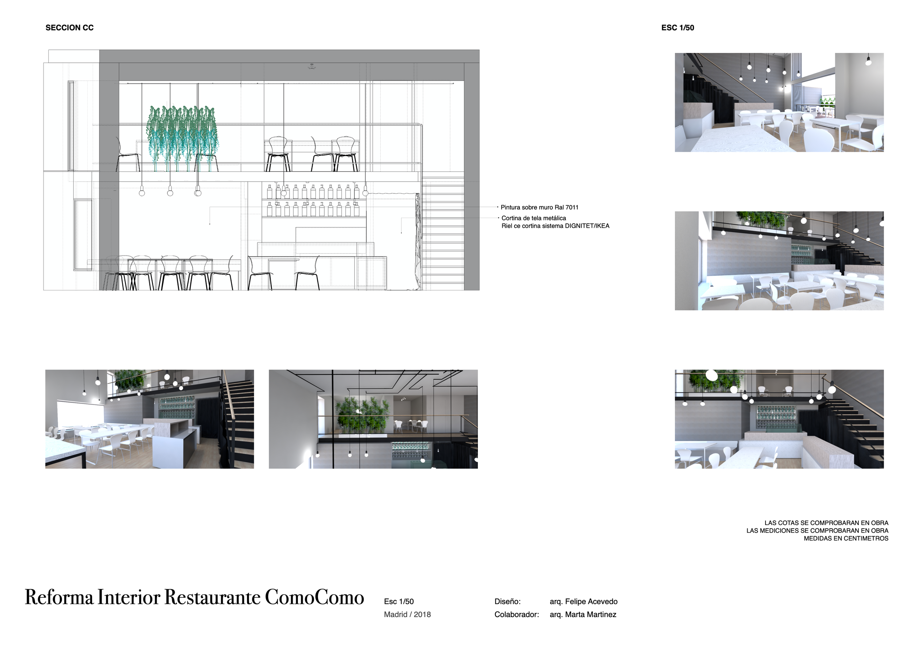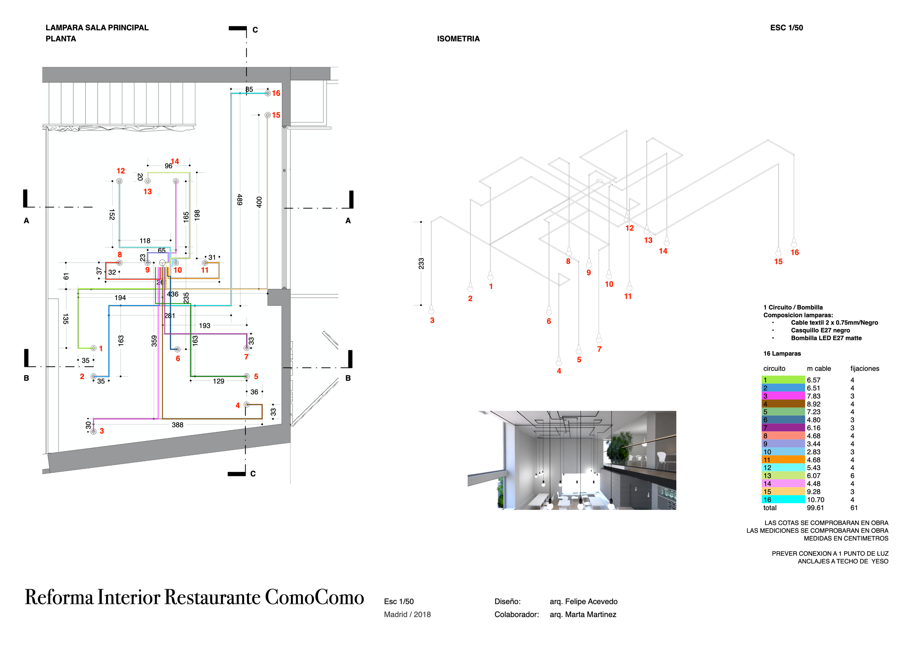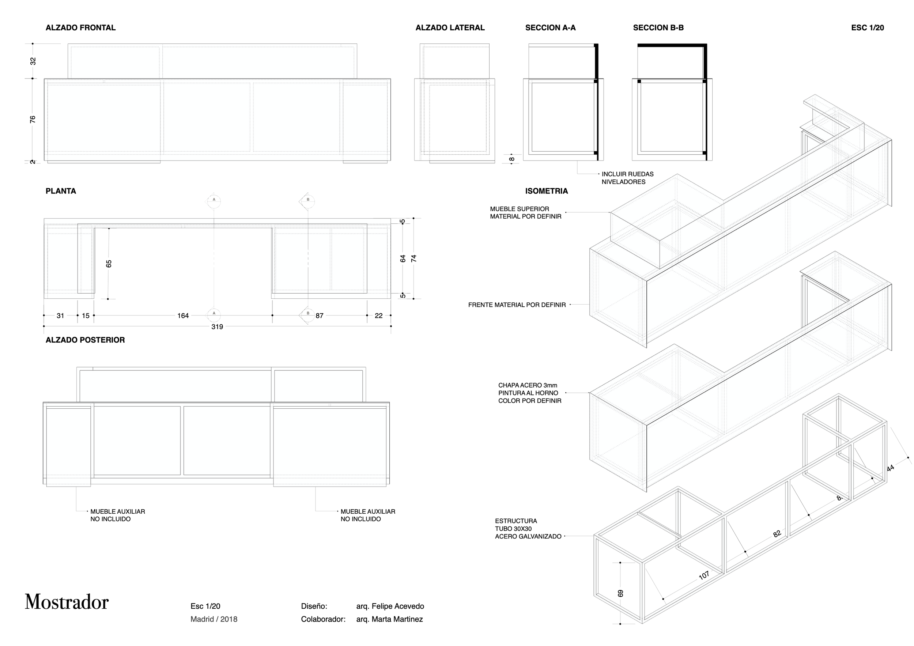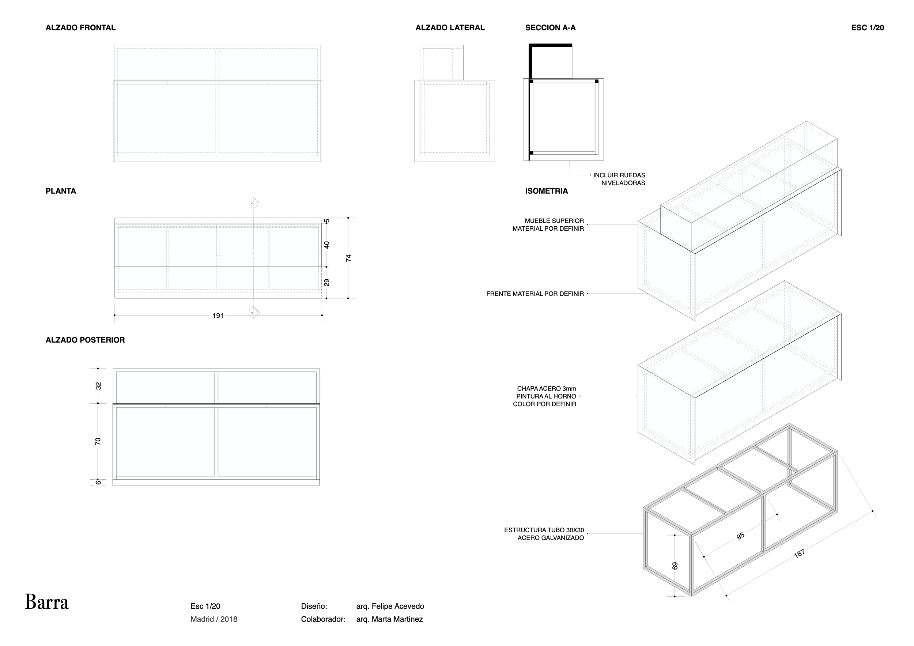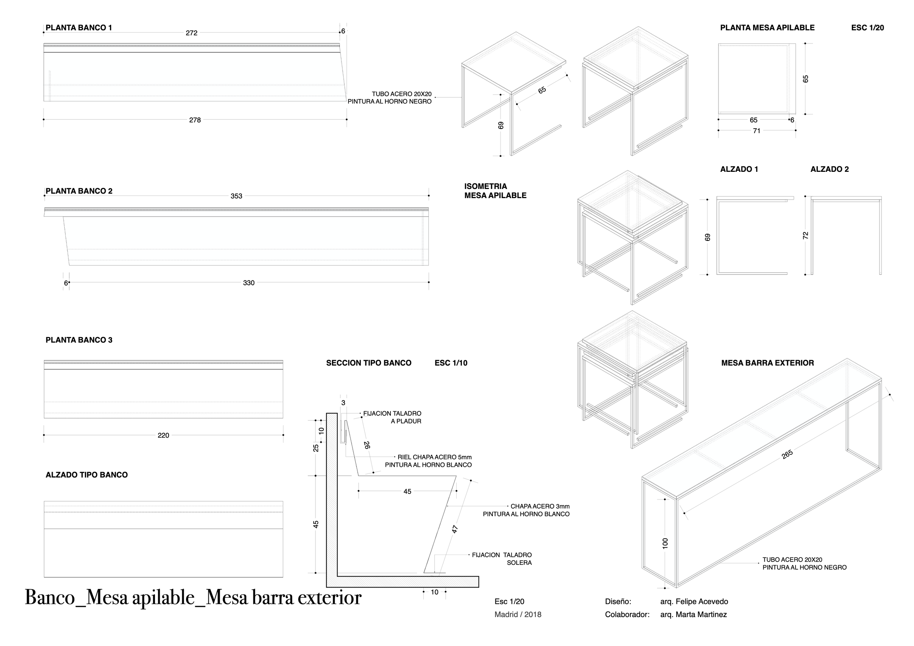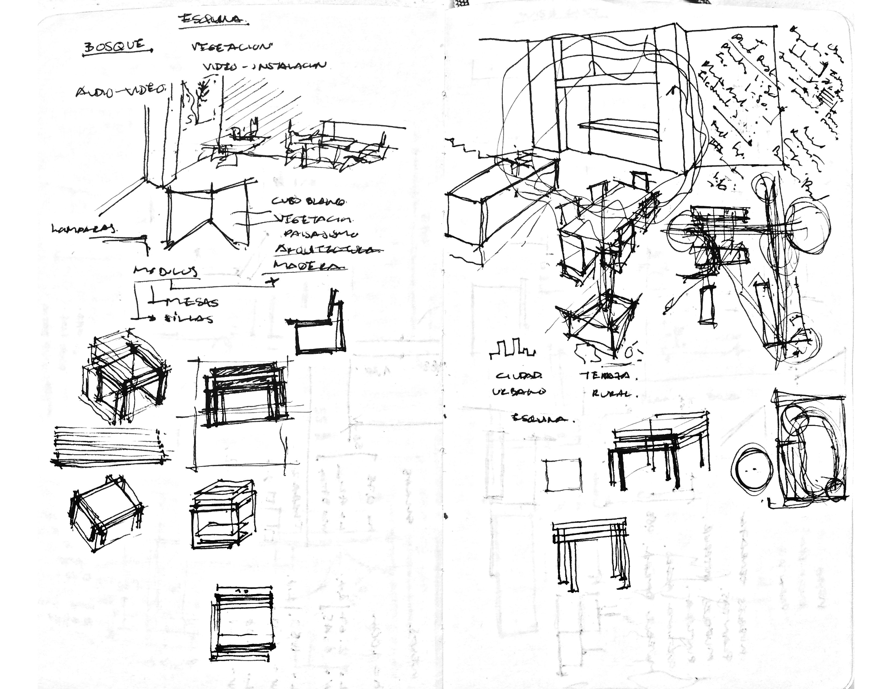Como Como
Proyecto de diseño interior en restaurante, Madrid - España
Interior design project for a restaurant
Proyecto de diseño interior en restaurante
Interior design project for a restaurant
Localización Madrid, España
Inicio Proyecto 2018
Superficie 125 m²
Cliente Privado / Private
Arquitecto Felipe Acevedo, Marta Martinez (colaboradora)
Estado actual / Before renovation
El cliente tenia la necesidad de actualizar el diseño interior al igual que la identidad gráfica del restaurante acorde con el concepto de comida mediterránea saludable.
El proyecto plantea la simplificación de identidad gráfica y el uso de vegetación en la zona de terraza como oasis dentro del entorno industrial que se localiza el local, así mismo la disposición y diseño de mobiliario para crear un salon comfortable para sus clientes.
Entre las piezas de mobiliario e iluminación planteadas resalta la lampara de techo realizada con elementos básicos de iluminación y que representa el carácter urbano del restaurante.
The client had the need to update the interior design as well as the graphic identity of the restaurant in accordance with the concept of healthy Mediterranean food.
The project proposes the simplification of graphic identity and the use of vegetation in the terrace area as an oasis within the industrial environment that the premises are located, as well as the layout and design of furniture to create a comfortable space for its clients.
Among the pieces of furniture and lighting proposed, the ceiling lamp made with basic lighting elements stands out and represents the urban character of the restaurant.


